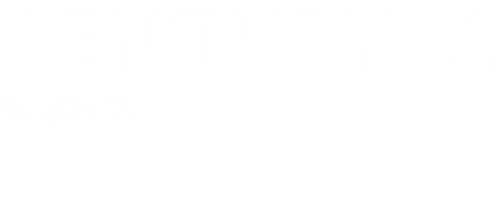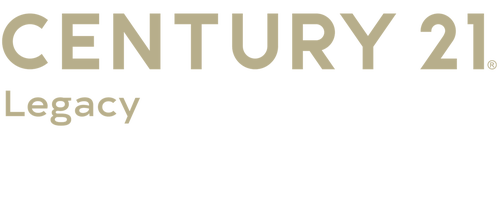


Listing Courtesy of: SMOKY MOUNTAINS / Century 21 Legacy / Jason White / CENTURY 21 Legacy / Stephanie Huskey
1130 Ski View Drive Gatlinburg, TN 37738
Active (678 Days)
$399,900 (USD)
MLS #:
308106
308106
Taxes
$816
$816
Type
Condo
Condo
Year Built
2024
2024
Style
Contemporary, Condominium
Contemporary, Condominium
Views
Mountain(s), Trees/Woods
Mountain(s), Trees/Woods
County
Sevier County
Sevier County
Community
Windswept Condos
Windswept Condos
Listed By
Jason White, Century 21 Legacy
Stephanie Huskey, CENTURY 21 Legacy
Stephanie Huskey, CENTURY 21 Legacy
Source
SMOKY MOUNTAINS
Last checked Feb 15 2026 at 5:58 PM GMT+0000
SMOKY MOUNTAINS
Last checked Feb 15 2026 at 5:58 PM GMT+0000
Bathroom Details
- Full Bathrooms: 2
Interior Features
- Ceiling Fan(s)
- High Speed Internet
- Walk-In Closet(s)
- Storage
- Eat-In Kitchen
Kitchen
- Eat In
Subdivision
- Windswept Condos
Lot Information
- Views
Property Features
- Fireplace: Insert
- Fireplace: Wood Burning
- Fireplace: Factory Built
Heating and Cooling
- Central
- Electric
- Heat Pump
- Central Air
Homeowners Association Information
- Dues: $1109/Quarterly
Flooring
- Carpet
- Tile
Exterior Features
- Rain Gutters
- Lighting
- Roof: Composition
Utility Information
- Sewer: Public Sewer
- Fuel: Electric
Parking
- Driveway
- Asphalt
- Off Street
- Common
- Open
Stories
- 1
Location
Estimated Monthly Mortgage Payment
*Based on Fixed Interest Rate withe a 30 year term, principal and interest only
Listing price
Down payment
%
Interest rate
%Mortgage calculator estimates are provided by C21 Legacy and are intended for information use only. Your payments may be higher or lower and all loans are subject to credit approval.
Disclaimer: Copyright 2026 Great Smoky Mountains Association of Realtors. All rights reserved. This information is deemed reliable, but not guaranteed. The information being provided is for consumers’ personal, non-commercial use and may not be used for any purpose other than to identify prospective properties consumers may be interested in purchasing. Data last updated 2/15/26 09:58




Description